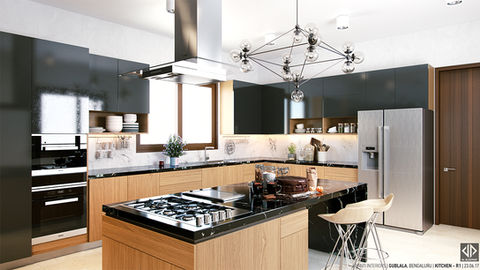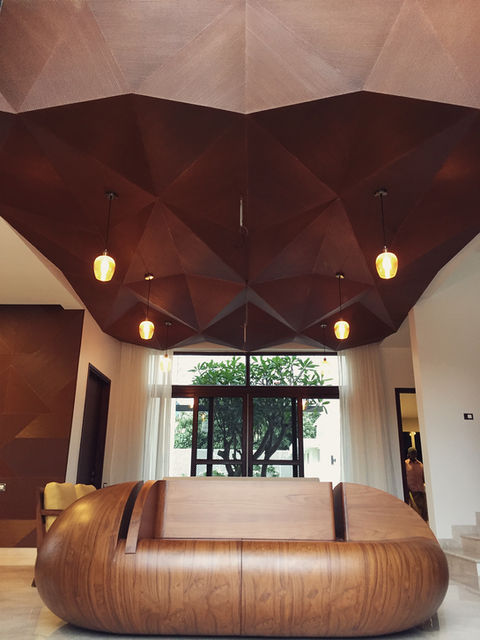
Client : Vasishta & Shireen
Project Type : Interior Design
Year : 2018
Area : 4,996 sqft
Status : Completed
Team : Azeez Izzy, Nikhil Cariappa
Jayanti Interiors
Gublala, Bangalore
Conceptually designed as a farm house later morphed into a full fledged abode. The space called for a unique take on how landscapes interact with built form. Right from the start there was a need to have a visual connection from one end of the site to the other through the house. Its almost feels like two large masses cladded with sandstone holding a delicate double height glass cube in the centre. The glass cube spills out to a light filled atrium which is the courtyard at the rear of the house with a beautiful flowering tree at the centre forming the focal point not only to the ground floor but the upper floor as well.
At the rear of the property if you look back at the courtyard there is a graphical representation of tree branches in the form of a metal jali which is suspended at the first floor level almost like its floating. If you position yourself just right there is a juxtaposition between the Jali and the colourful tree. This overlap gives you the feeling of a natural tree bark then transforms into a intricate metal pattern. The interaction between the sharp metal angles and dark colours against the natural textures and colours of the tree is quite unique and interesting.
This metal jali is also found on the facade of the southern wall where the double height jali not only connects the ground floor and the first floor visually but also in design.
The glass cube allows natural light to seamlessly flow in allowing the user to experience maximum visibility between outdoor and indoor. This gives you a feeling of being outside with the comforts of indoor living. As you walk through the entire house you are constantly reminded of how every room has a focal point that connects with nature.



























