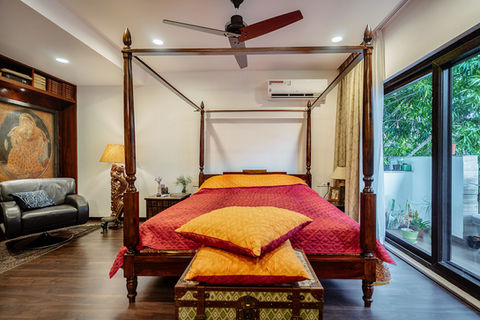
Client : Sanket, Retika
Project Type : Interior Design
Year : 2018
Area : 2,300 sqft
Status : Completed
Team : Azeez Izzy, Nikhil Cariappa
Nayak Residence
Koramangala, Bangalore
As you walk up the stairs and reach the penthouse landing your greeted with a detailed temple door that is hung on the wall like a piece of art. This sets the mood for the theme of the apartment.
Entering the penthouse and looking up at the massive rattan ceiling that creates this earthy tropical micro environment which is continued along the old school louvered shutters on the window and eclectic furniture that completes the space.
The detail pattern border ties in the living/ dining room lead you into the master bedroom which has a walk in wardrobe that comprises of an entire room. The wardrobes doors have details of brass and intricate veneer work that elevates the space, terminating at the floor where a plush wall to wall carpet softens up the heavy space.
A four poster bed sits against one wall while another wall consists of a full height library and a unique space to hang priceless art.
In the living /dining space there is a interesting folded plate staircase clad with wood which is supported by ropes from the ceiling that lead you up into the entertainment and terrace floor. The entertainment is detailed with wainscoting and the space also consists of a bar and study area that flows out into a covered outdoor space where hand plastered walls and pattern floor tiles continue the tropical theme from the lower level.



























